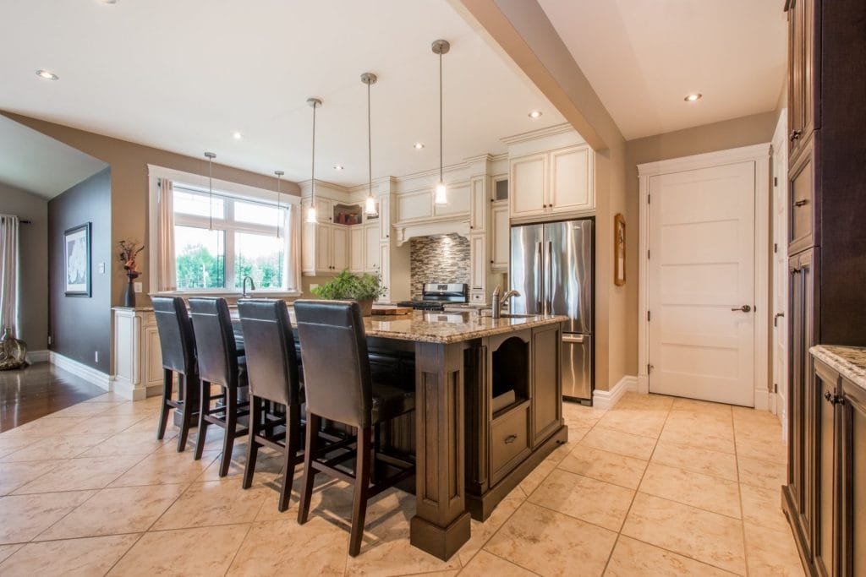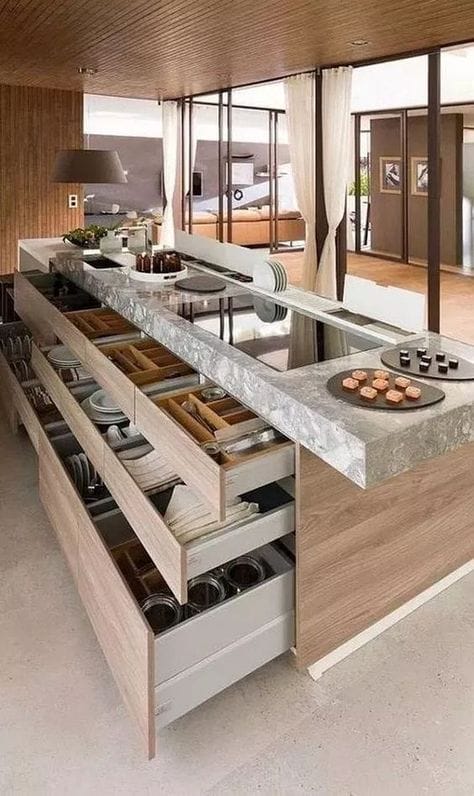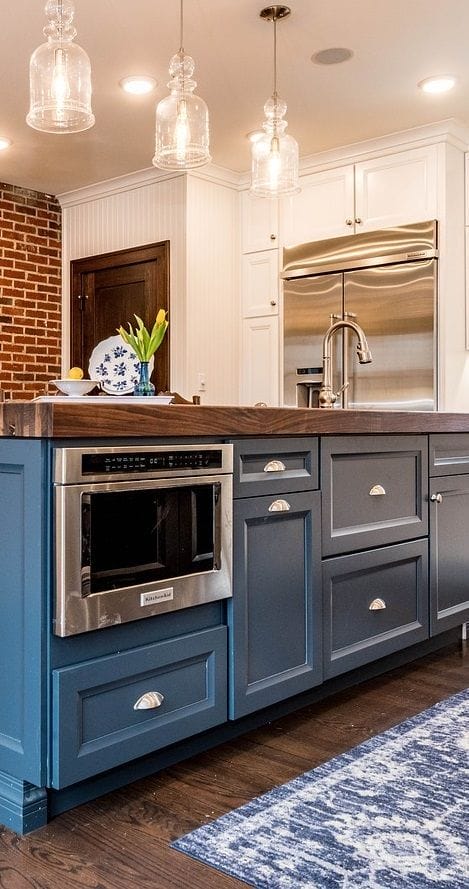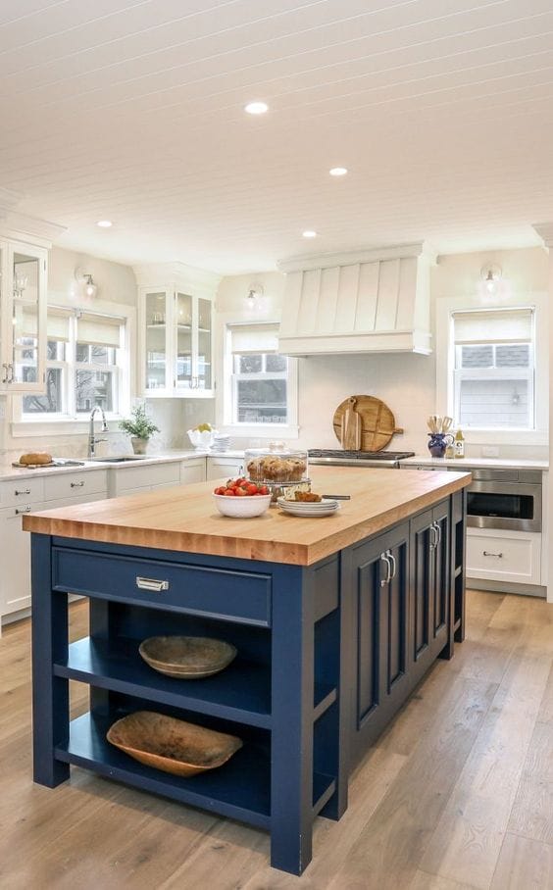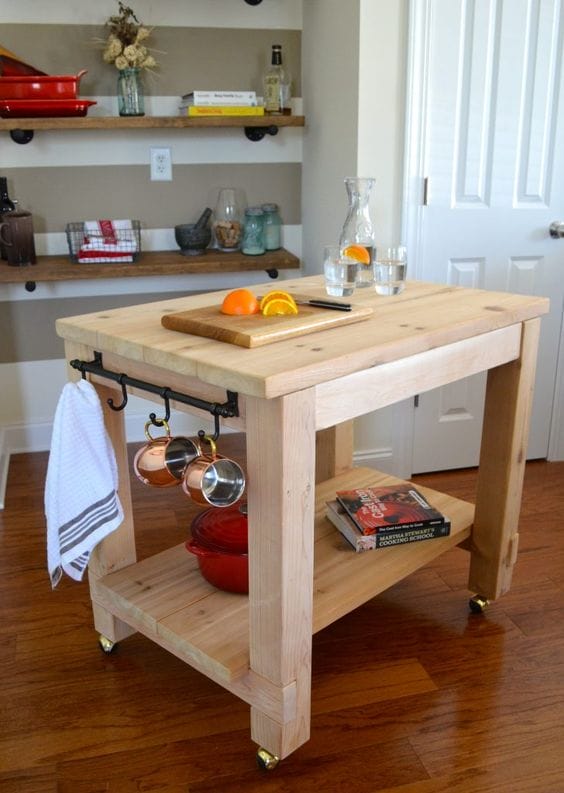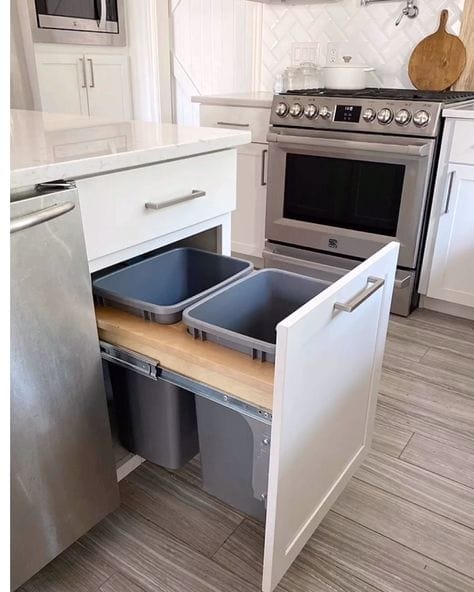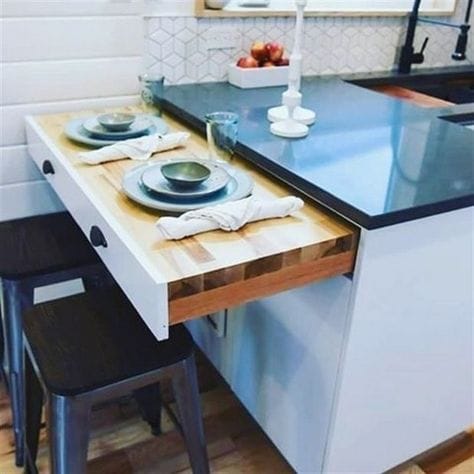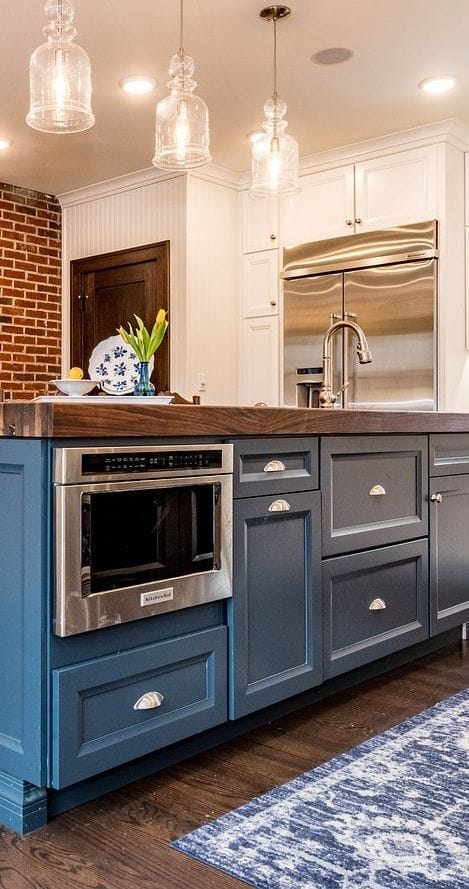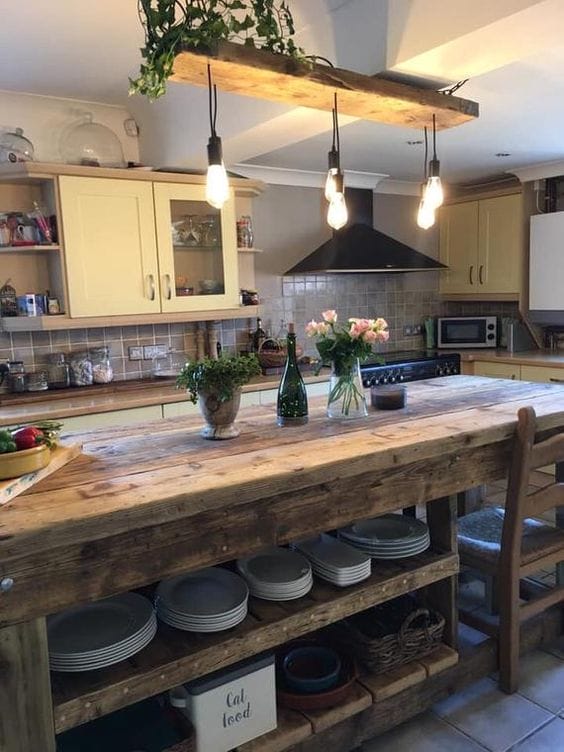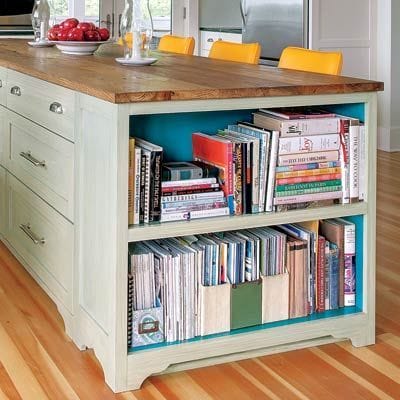Star player in your food prep game, unrivaled ally in all cooking adventures and MVP of most kitchens: the kitchen island. Because of its important role in your culinary experiences, you might be thinking about adapting your existing island or designing a new one to better serve your kitchen -and the cooks using it-. And since it can be customized in so many amazing and impressive ways, the kitchen island is a great opportunity for a DYI project!
The first thing you’ll want to reflect on is the use you’ll make of this kitchen island: a quick bite in the morning? Food prep, cutting and / or cooking? Storage space for wine, cutlery or cookware? All of the above? Your answers will impact the choices you make about dimensions, materials and other important details about your kitchen DYI project!
You’ll find over 100 000 000 inspiring kitchen island ideas all over the internet, but to help you focus on what’s important to you while browsing the web, here are 5 key elements to keep in mind, from a customization perspective.
What about the ergonomics?
Adjusting the height, the dimensions and the shape of your kitchen island to fit your specific needs is probably the best way to make the most out of your DIY kitchen island project.
Height: According to an article about kitchen-planning on Ambista, a Business Network of the International Furniture and Interior Sector: “…to calculate the ideal work surface height, the company advises its customers to bend their elbow at 90 degrees and then measure 15 cm below this point. For a comfortable sitting position at a bar, the bar top should be approximately 30 cm above the seat height of the bar stool.” If you’d like to have a bar height and a regular height, why not go for a 2 level kitchen island counter?
Shape: While the rectangular shape is the most popular, depending on your kitchen configuration, you could design your island to be square, oval, round or “L” shaped!
Dimensions: According to this great article presented on This Old House: “At a minimum, an island should be 4 ft. long and a little more than 2 ft. deep, but it must also have room for people to move and work around it.” If the dimensions of your kitchen make all sizes and shapes possible, you might want to ask yourself: how much space will I need to use my island as a breakfast bar? Do I want a kitchen island with a sink? How much space do I need for food prep?
Choosing Your Countertop: Materials and Specific Functions

Quartz, wood, tile, stone, laminate, stainless… The options for kitchen island countertop materials are numerous! Your final choice will mostly depend on your budget, your preferences and once again… the way you are planning to use this new addition to your kitchen. To give you food for thought, here are some questions you might want to ask yourself while in the planning process:
- Will you need a heat-resistant surface?
- Would you like a built-in butcher block?
- What about an integrated compartment for spices?
- Have you thought about a stainless surface area for handling raw meat?
- Will you mix different types of countertops into your DIY kitchen island project?
What About the Looks?
If you are building a new kitchen island into an already existing kitchen, adapting the aesthetics of your DIY project will be important. Whether your kitchen has a sleek, contemporary decor, an edgy industrial style or a warm, rustic atmosphere: you’ll probably be seeking kitchen island materials that will fit! Hurray for 2020: many online stores now offer a wide selection of materials, which makes it much easier to evaluate your options and the costs related to each of them. You can even order everything you need online without having to lift a finger!
Our favorite ones:
–www.tinktube.com (hey, that’s us :))
Upcycling and recycling DIY projects enthusiasts among you might also use this kitchen island idea to reuse parts of old furniture or to visit garage sales, thrift stores or antique stores on a quest to find some original and environmentally friendly options! Would you like some inspiration? Check out this awesome Pinterest board about recycled kitchen islands.
Adapt this project with the tinkpad!
Draw your project with this free printable tool which includes an isometric grid and our best tips to get started.
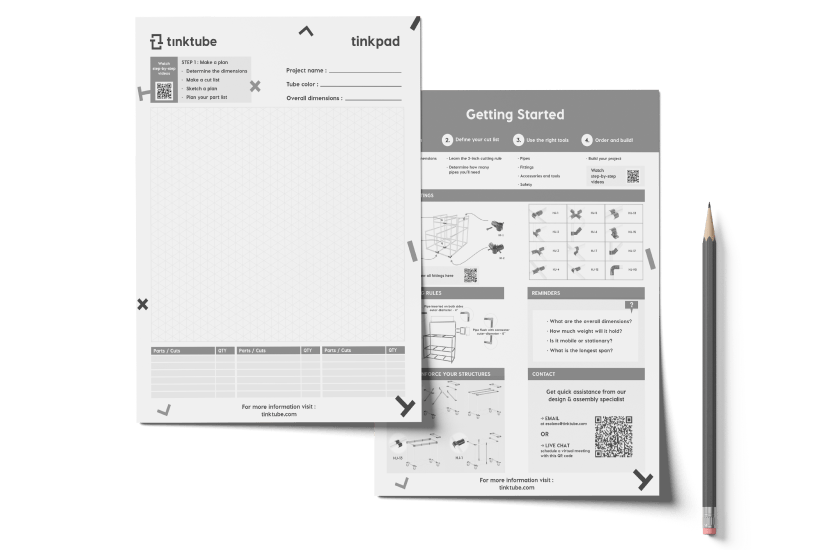
What Other Functions Should my Kitchen Island Have?
We’ve listed many functions that can be added on a DIY kitchen island project, just to make it easier for you to analyze all the possibilities. After all, it’s your DIY project: you’re free to add anything to it!
So, fellow DIYers, what do you think of:
-A rolling kitchen island? With or without brakes?
-A kitchen island with a built-in wine cellar?
-A kitchen island offering a lot of customized storage space?
-A breakfast-bar / informal eating 2 levels countertop?
-Hidden garbage / recycling / composting bins?
-A kitchen island with an integrated towel bar?
-Folding sides countertop (for smaller kitchens)?
